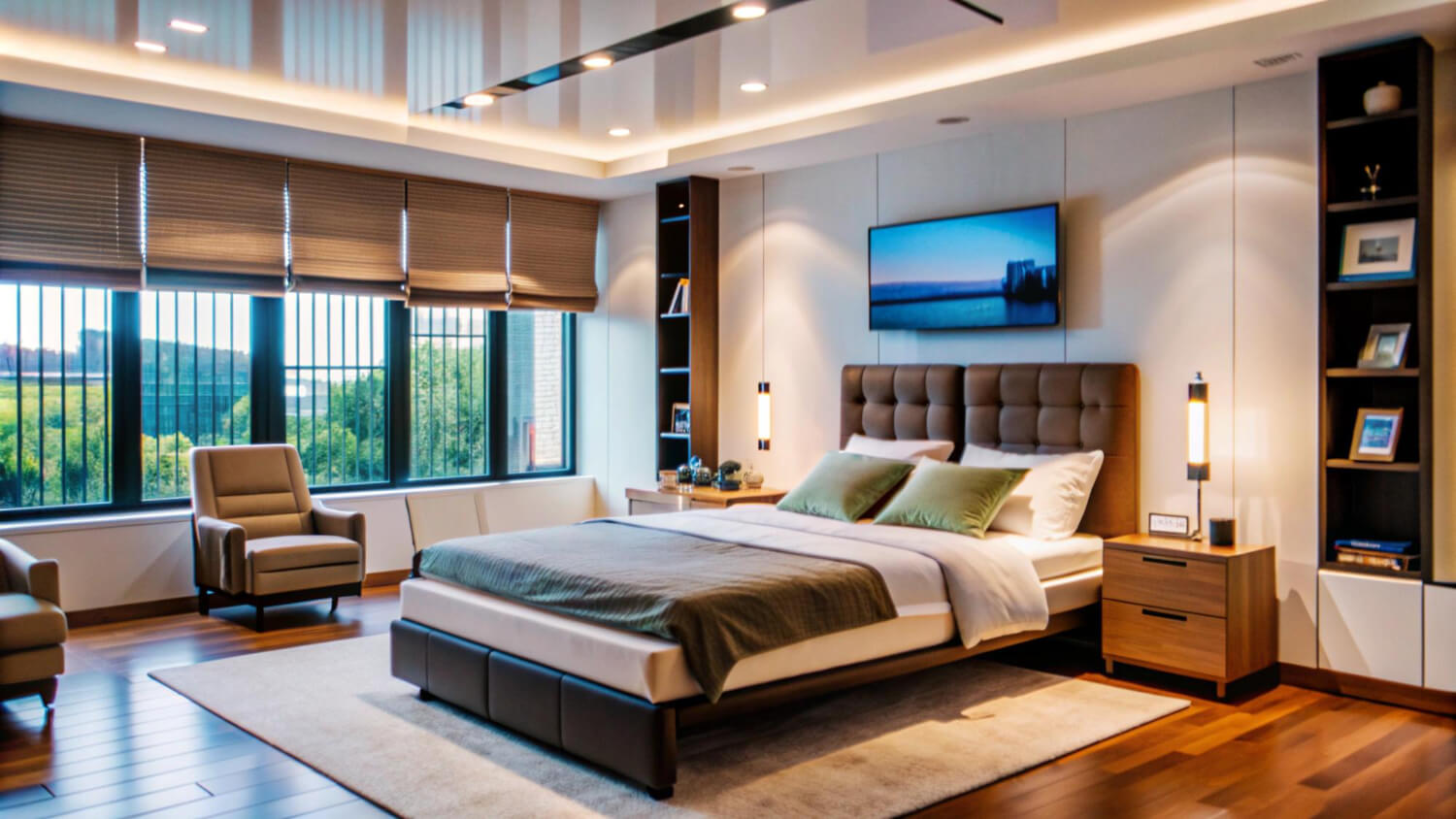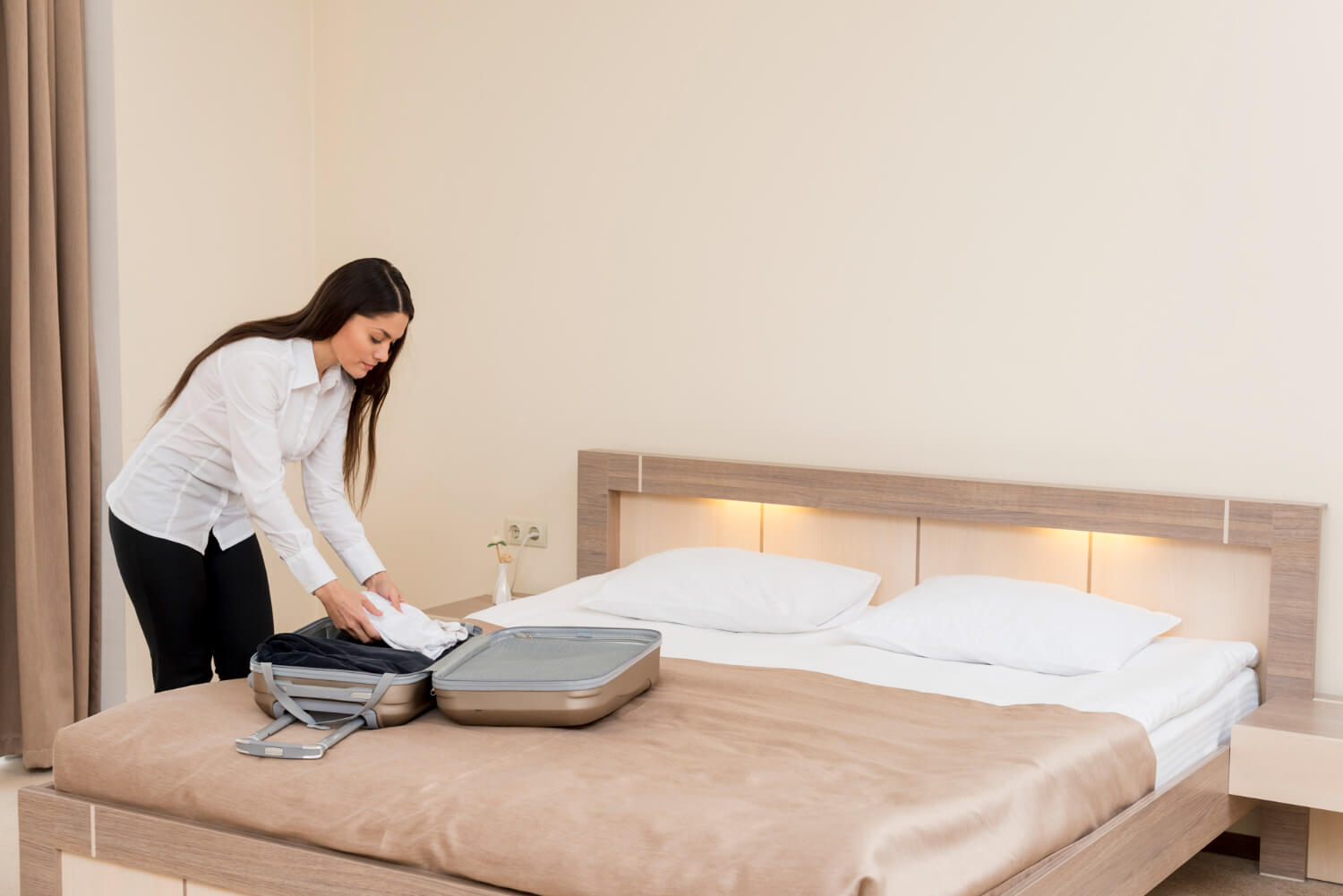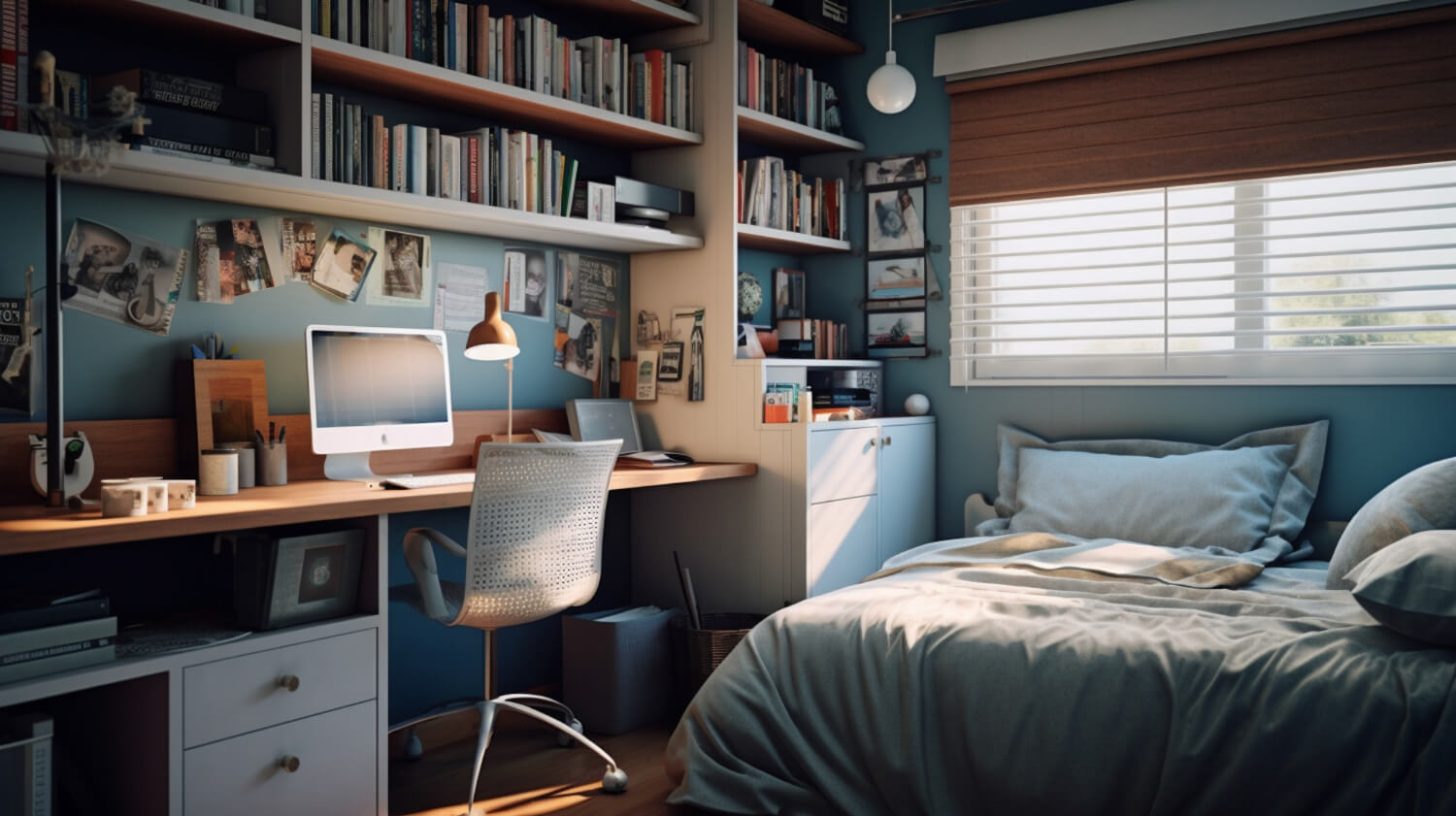Living Room:
The living room is a central gathering space in a home, designed for relaxation and socializing. It
typically features comfortable seating, entertainment options, and decor that reflects personal
style.

This area is often where families and friends come together for conversations, entertainment, and
leisure activities.
Kitchen:
The kitchen is the heart of the home, where meals are prepared and often enjoyed. It is equipped
with appliances like stoves, ovens, and refrigerators, as well as storage for utensils and food.

Modern kitchens often serve as multifunctional spaces for cooking, dining, and even entertaining
guests.
Master Bedroom:
The master bedroom is the primary sleeping area in a home, usually designed for comfort and privacy.
It often includes a larger bed, personal furnishings, and en-suite bathroom facilities.

This space serves as a retreat for relaxation and rest, reflecting the occupant’s personal style.
Guest Bedroom:
The guest bedroom is a dedicated space for visitors, designed to provide comfort and a sense of
hospitality. It typically features a cozy bed, essential furnishings, and thoughtful touches to
ensure a pleasant stay, such as bedside tables, reading lamps, and decorative elements.

This space is not only functional but also reflects the home’s style, making guests feel welcomed
and at ease during their visit.
Bathroom:
The bathroom is a private space for personal hygiene and self-care, usually equipped with a toilet,
sink, and either a shower or bathtub.

Bathrooms can vary in size and design, from compact powder rooms to luxurious spa-like retreats,
often featuring storage solutions for toiletries and towels.
Study Room:
The study room, also known as a home office, is a dedicated area for work, study, or hobbies. It
typically contains a desk, chair, and bookshelves, providing a quiet environment for concentration
and productivity.

This space is designed to foster focus, creativity, and organization, making it an essential part of
any home.
